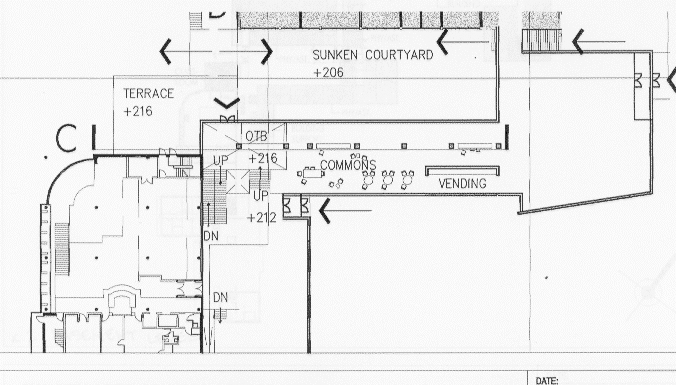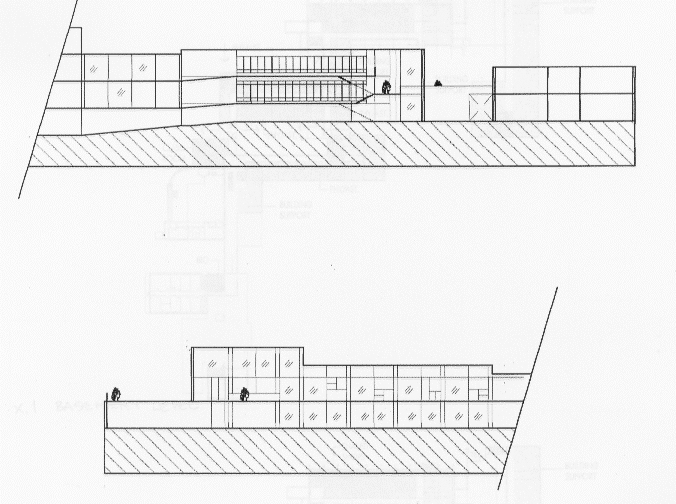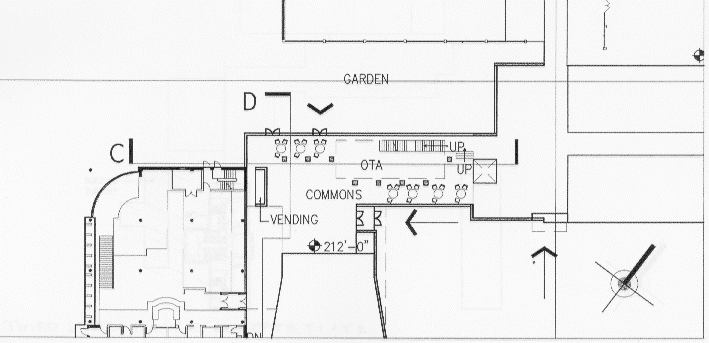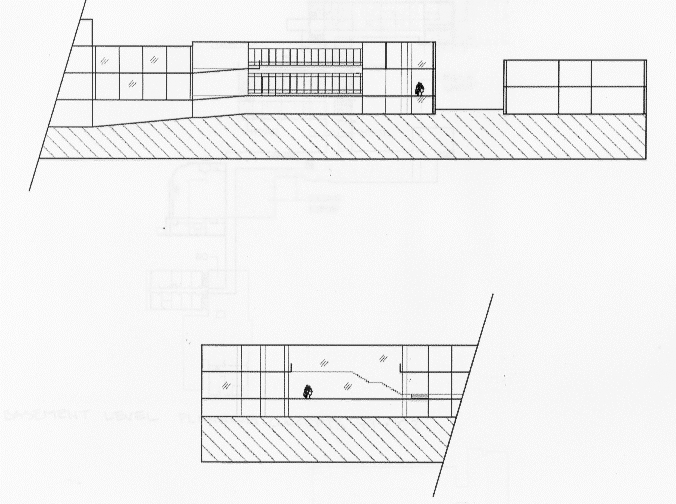Science Commons
The concept of a central area within the proposed Science Center
that would attract students and faculty is explored in two conceptual
designs shown below. Before the designs were formulated, a set of
Goals for the Science Commons was devised:
Science Commons Goals
A focus for the Science Center, emerging from the woods as a
beacon, fostering interaction among the Sciences.
Proximities
- Exposed to many public and departmental spaces.
- Utilize lecture hall breakout space to overlap and synergize
the use of Program Areas.
- Convenient to vending or other food service to encourage use
for gatherings or functions.
- Primary exposure to North Quad to create a "Front Door" for
the Science Center, with views towards the Crum Woods.
- Open convenience stair connecting different floor levels.
- Provide access to exterior patio or terrace.
- Utilize for a display of the Sciences (vegetation, sculpture,
multi-media projections, floor patterns or wall displays).
- Provide laptop data port connections at seating areas.
- Consider as part of a "Green" solution to energy use.
- Located off main pedestrian path, but offering a sense of
place.
Features
- Size sufficient to work as a gathering or function space, but
zoned to offer a sense of retreat from the circulation path.
- Provide flexible, comfortable seating to accomodate a variety
of informal seating situations for groups ranging in size from two
to twenty.
- Transparent and open as possible with visual axes connected to
enhance views towards and through the space.
Concept 1 (shown for building Design
X):

Above: Floor plan showing glass walls on both long walls of
Commons, entrance door leads on same level to Cornell Library or up a
4-foot set of steps (elevator also) to seating for Commons.

Above: Cross-section through long axis of Commons (top) and
perpendicular to it (bottom) at same scale.
Concept 2 (shown for building Design
Y):

Above: Floor plan showing glass walls on both long walls of
Commons, entrance door leads on same level to Cornell Library or to
seating for Commons. Access to rest of Science Center is up a 4-foot
set of steps (elevator also).

Above: Cross-section through long axis of Commons (top) and
perpendicular to it (bottom) at same scale.
return to Home Page
Send message to the
chair of the Science Project User's Group , Rachel Merz
(rmerz1@swarthmore.edu)
last updated 11/18/99
webmaster




