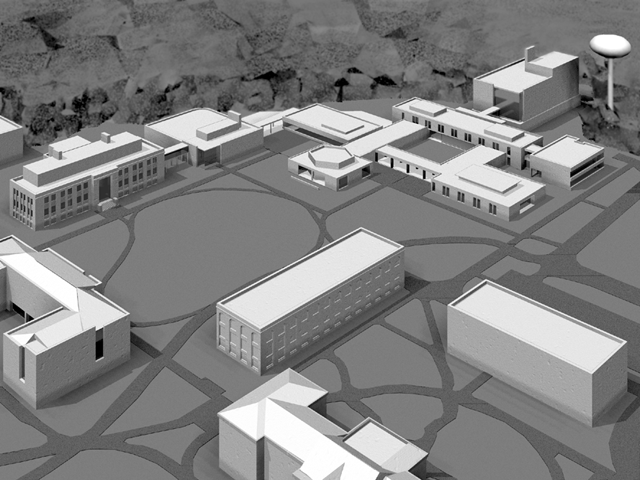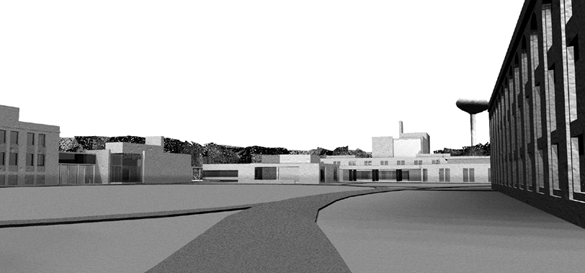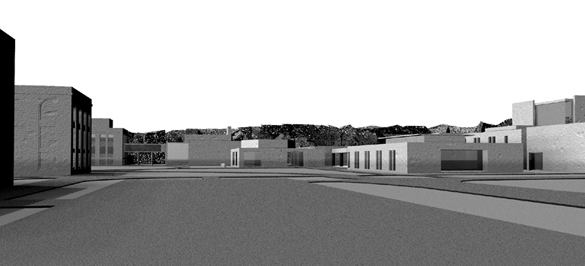
In the following computer-generated architectural renderings, trees have been removed to aid clarity. Pattern of paths is suggestive only (not a required part of design).
Perspective view:

Looking North from Kohlberg toward Dupont:

Looking West from Hicks parking lot:

Description: The "Pavilion in the Woods" scheme proposes the construction of a new 4 story building located in the existing parking area adjacent to the Water Tower. This new building will be linked to Dupont Hall via a second story glass enclosed connector. The new building provides space for new Wet Labs and Mechanical Systems such as the new Central Chilled Water plant, which is integral with the building.
DuPont Hall is essentially preserved, but completely renovated, and a new large (200 seat ) lecture hall is constructed adjacent to Cornell Science Library and the Physics wing of DuPont Hall. This new construction will create an open plaza with views toward the Crum Woods.
A new addition in front of Cornell, linked to Martin Hall with a glass-enclosed connector on the second floor and a covered walkway on the first floor, provides space for Biology and other shared functions. There will also be a covered walkway linking Cornell with DuPont Hall.
Martin Hall has a new Mechanical Penthouse constructed, with infrastructure upgrades and selective renovation of areas adjacent to the central core of the building, as well as corridors and the Main Entrance.
Advantages: building engages Crum Woods; minimal demolition of DuPont Hall; simplified construction phasing
Disadvantages: new construction and associated program are remote from "center"; requires relocation of parking; provides limited enhancement of North quad; building height exceeds campus norm.
Send message to the chair of the Science Project User's Group
last updated 9/20/99
webmaster